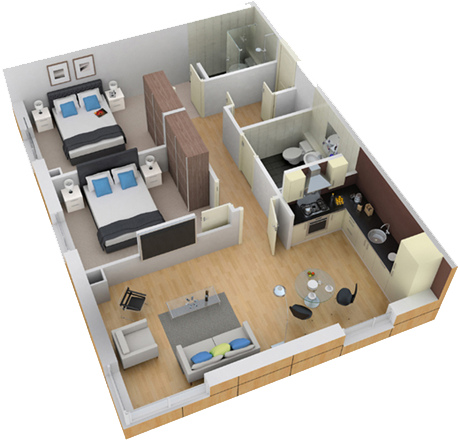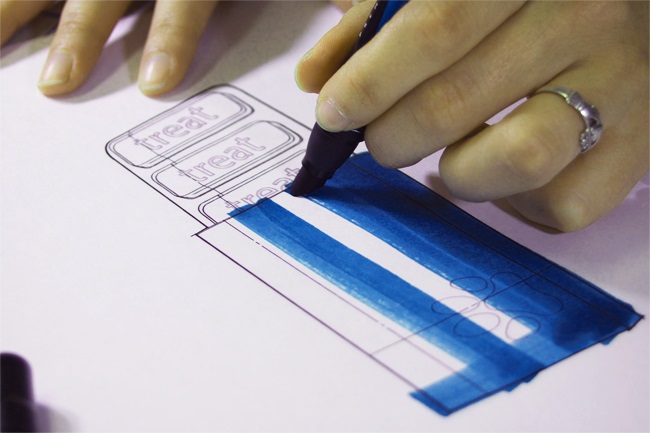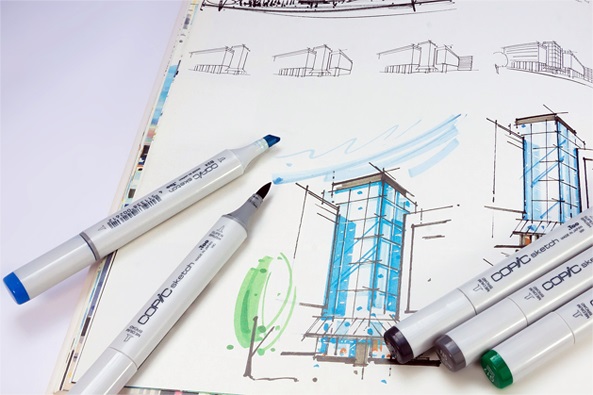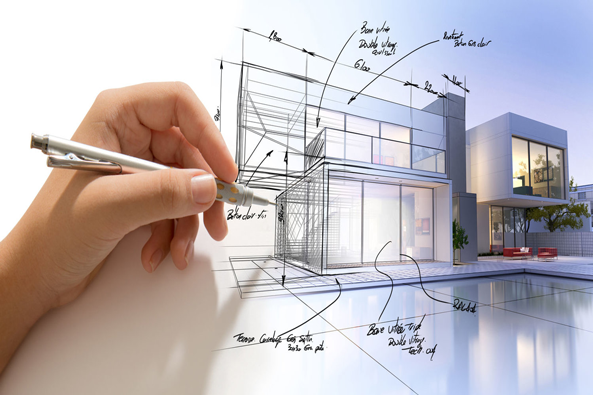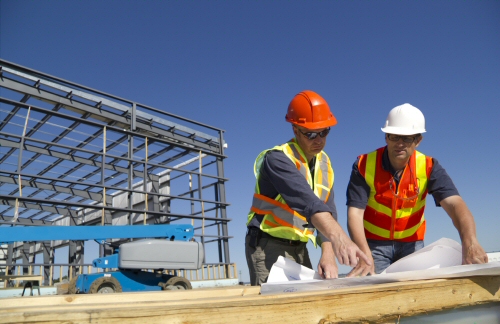Evaluate
We’ll listen to understand your needs and make sure we are a good match for each other. We may then arrange a meeting to discuss your needs further and make a preliminary inspection of the site. We’ll advise on your projects feasibility, potential fees and estimated timescales and prepare a proposal for your consideration.


